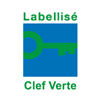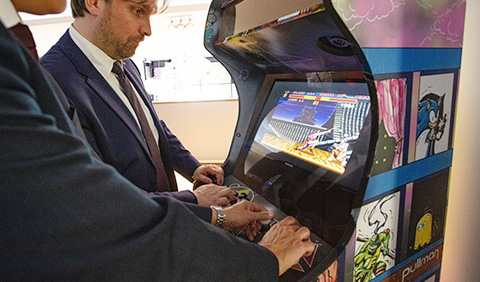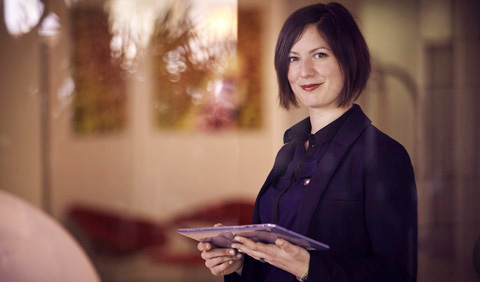



550 m2 of private meeting space, combining comfort and high-tech equipment (click share, HD projectors, fibre optic Wi-Fi etc.) 9 rooms with daylight, accommodating 2 to 300 people.

This area is entirely yours. A great place to relax in the centre of meeting rooms.

At your service before, during and after your event, we guarantee you personalised support.

a single point of contact, is at your disposal throughout your event, ensuring your event runs smoothly in compliance with your specifications.
Get a quote Photo Gallery 3D tour
| Room | Surface area (m²) | Height Ceiling (m) |  open U |
 Class |
 Theatre |
 Meeting |
|---|---|---|---|---|---|---|
| Berlin I | 50 | 3.20 | 20 | 20 | 40 | 15 |
| Bruxelles II * | 45 | 3.20 | 15 | 15 | 30 | 15 |
| Barcelone III * | 45 | 3.20 | 15 | 15 | 30 | 15 |
| Paris IV * | 45 | 3.20 | 15 | 15 | 30 | 15 |
| I +II | 90 | 3.20 | 30 | 35 | 75 | 35 |
| I+II+III | 140 | 3.20 | 45 | 55 | 120 | 55 |
| I+II+III+IV | 180 | 3.20 | 60 | 70 | 200 | 65 |
| Beijing (board-meeting) | 55 | 2.40 | 16 | 0 | 0 | 0 |
| Bangkok | 30 | 2.40 | 0 | 12 | 20 | 12 |
| Dakar | 30 | 2.40 | 0 | 12 | 20 | 12 |
| Chill Out Space | 30 | 2.40 | 0 | 0 | 0 | 12 |
| Bali | 90 | 2.40 | 30 | 30 | 60 | 30 |
**Fully-modular meeting-rooms
Cocktails up to 400 pax
Lunch and diners up to 300 pax in round tables